Designing Small Bathroom Showers for Maximum Comfort
Corner showers utilize space efficiently by fitting into the corner of a bathroom. They often feature sliding or hinged doors and can be designed with glass enclosures to create an open feel. This layout is ideal for maximizing floor space and providing easy access.
Walk-in showers eliminate the need for doors, creating a seamless look that enhances the perception of space. They can include built-in benches and niches for storage, making them both practical and stylish for small bathrooms.
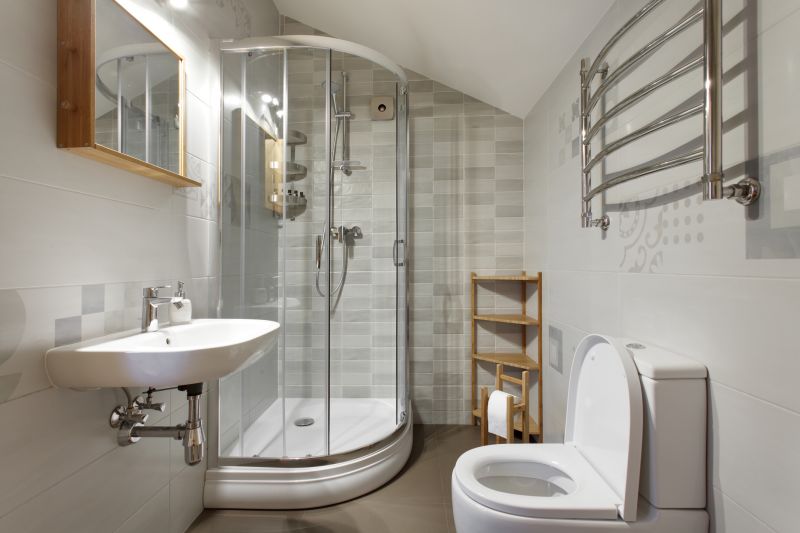
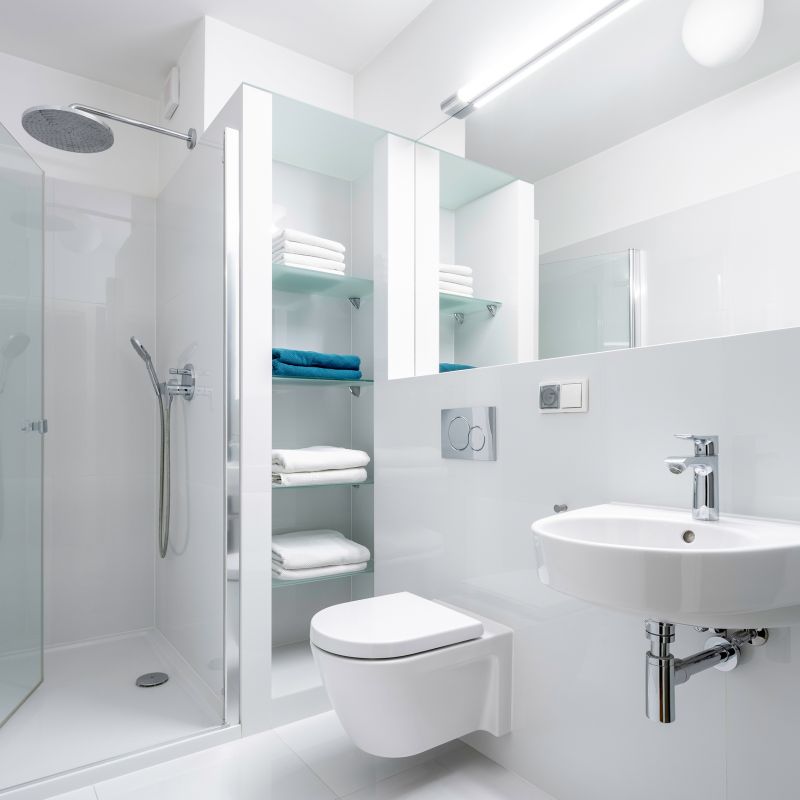
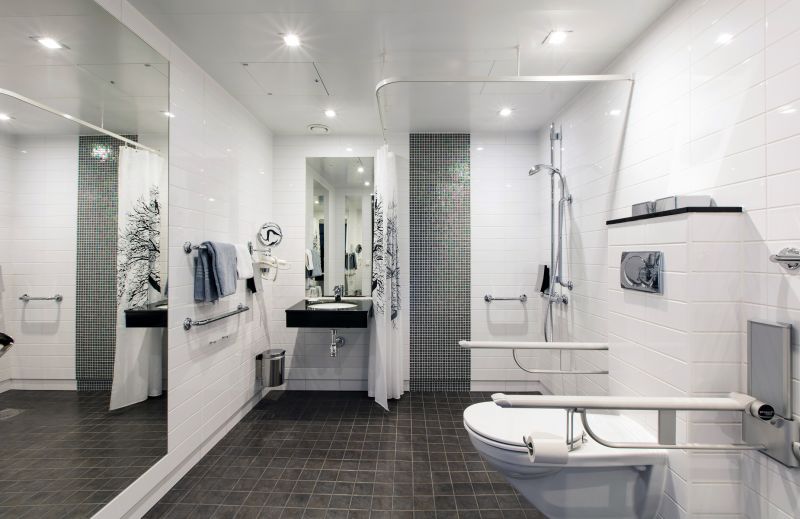
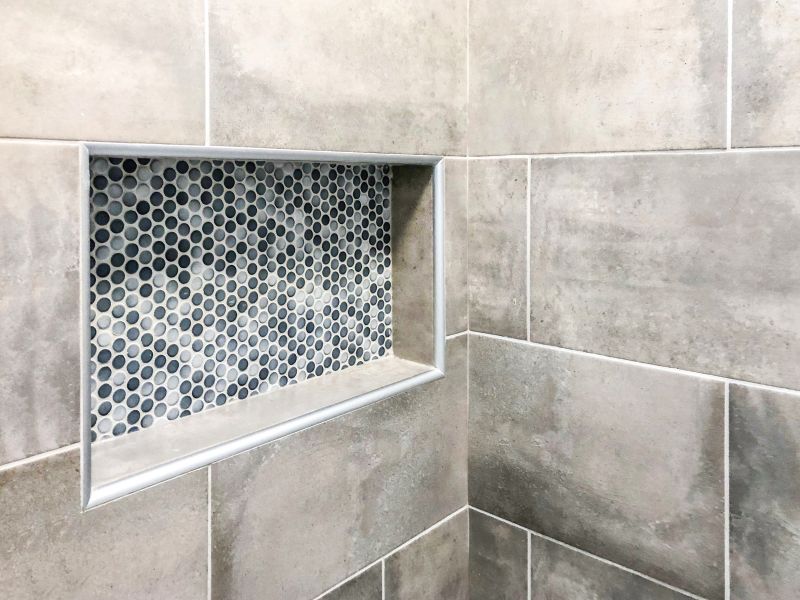
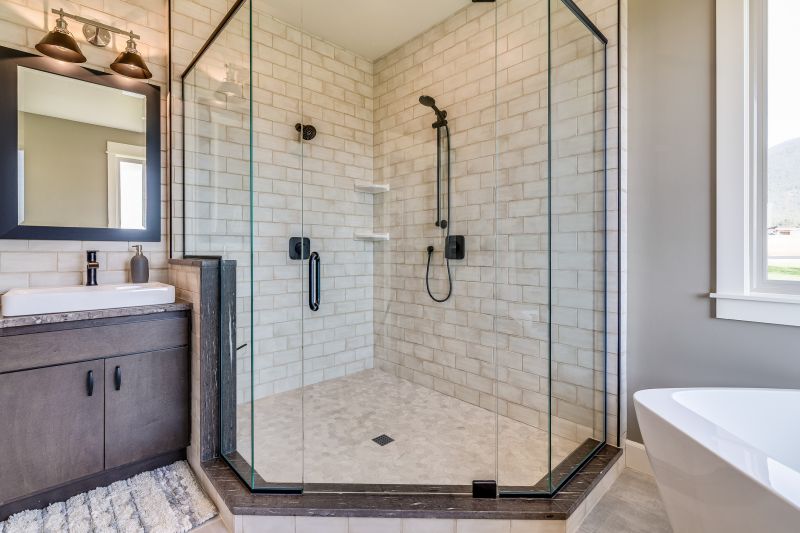
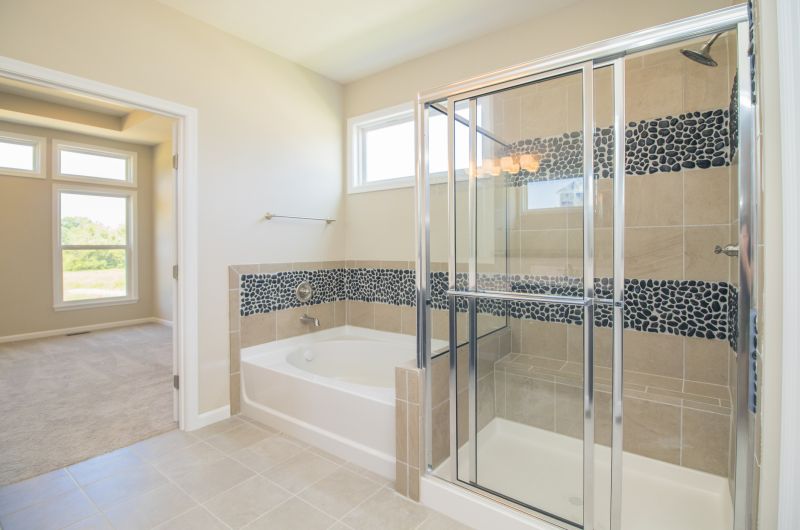
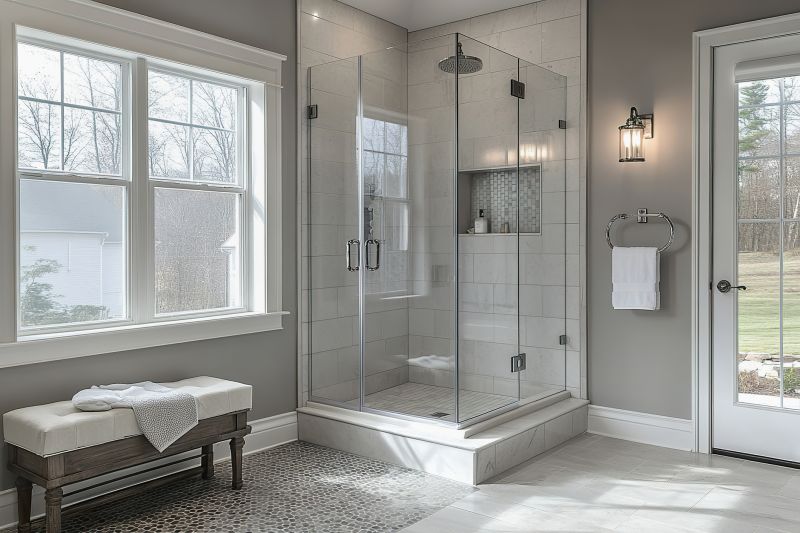
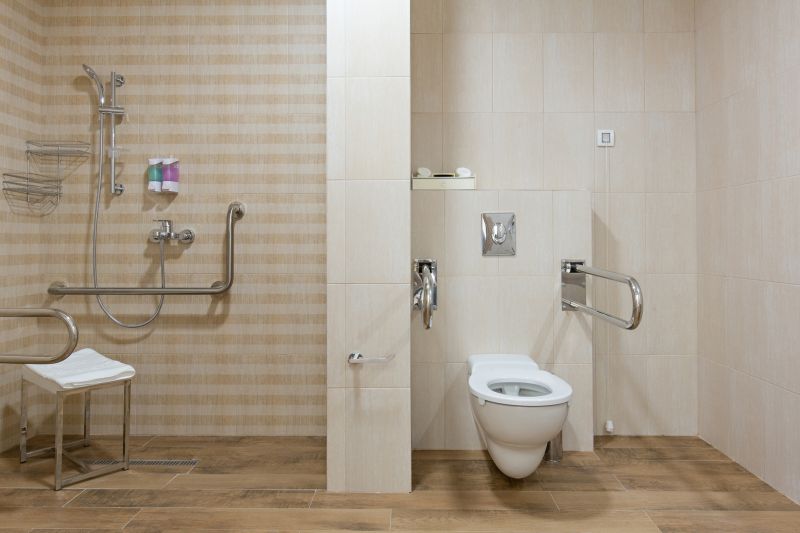
Optimizing a small bathroom shower involves selecting fixtures and layouts that enhance space without sacrificing comfort. Frameless glass enclosures, for example, create a sense of openness by reducing visual barriers. Incorporating niche shelving within the shower area provides storage for toiletries while maintaining a sleek appearance. Light colors and reflective surfaces further contribute to a brighter, more spacious environment.
Choosing the right shower door can influence the perception of space. Sliding doors are ideal for narrow bathrooms, as they do not require extra clearance to open. Hinged doors can be used in slightly wider spaces, offering a traditional look and easier access.
Fixtures such as wall-mounted faucets and compact showerheads help conserve space. These elements streamline the shower area, making it appear less cluttered and more open.
| Layout Type | Best Features |
|---|---|
| Corner Shower | Maximizes corner space with glass enclosures, suitable for small bathrooms. |
| Walk-In Shower | Creates an open feel, with optional benches and niches for storage. |
| Neo-Angle Shower | Utilizes corner space efficiently with angled doors, ideal for tight layouts. |
| Shower with Sliding Doors | Requires minimal clearance, perfect for narrow spaces. |
| Open-Concept Shower | Frameless design enhances spaciousness and modern aesthetics. |
| Compact Shower with Storage | Built-in shelves optimize space for toiletries. |
| Glass Enclosure with Minimal Frame | Creates a sleek look that visually enlarges the room. |
| Shower Niche Integration | Provides storage without taking up extra space. |
Innovative design solutions continue to evolve, offering more options for small bathroom showers. Modular units and custom-built enclosures can adapt to irregular spaces, ensuring every inch is utilized effectively. Materials such as textured tiles or matte finishes add visual interest without overwhelming the senses. Ultimately, the goal is to balance practicality with style, creating a shower area that feels spacious and comfortable despite size constraints.






